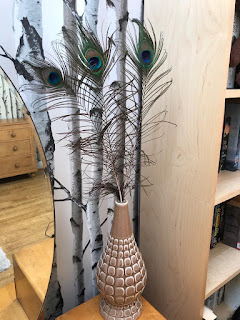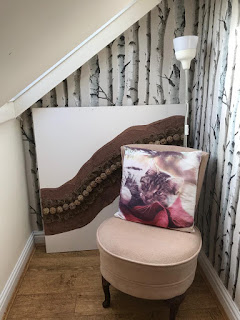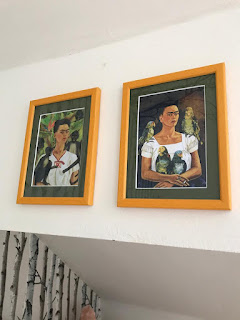Transforming our loft into an oasis of serenity
When we bought this house 16 years ago the previous owners had converted the loft into a living space.
When I say 'converted' I use this term very loosely!
OK, a static staircase was put in with, yes a handrail! But from there on it went pear shaped.
The floor hadn't been strengthened, the Velux window was too high to climb through in case of an emergency and one wall had been removed to create a mezzanine with awful spindles, some of which were missing. These were here to create an edging.
The whole thing was a disaster waiting to happen.
We put in another Velux window to create a fire escape onto the roof, a fire door was installed and the floor joists were strengthened.
That was fine for the practicalities, but I wanted to create a calm retreat away from the rest of the house.
I found it really hard to come away from my comfort zone of very strong colours and create a neutral palette. Normally the words neutral, tasteful and beige make me want to run away to the hills! I prefer the term 'natural' so this is what I did.
I wallpapered two opposing walls with silver birch wallpaper in a cream and pale grey colourway. The rest of walls are painted a very warm cream.
I've used two very old stripped pine chest of drawers which double up as side tables and storage either side of the sofa bed. They are very sentimental to me as they belonged to my lovely Dad. One has a burn mark on it which apparently was a lit candle which got knocked over and burnt the wood.
More nostalgia and wood.
My Nan's first sewing machine with Mum and Dad's radio on it. Still debating whether to put a tv on there or just to keep the room a tv free zone.
Next to this I have tried to keep the wood theme going. This is a 1930's dressing table, a lovely piece of furniture which I've resisted the temptation to paint. Unfortunately the colour of the wood is down to nicotine!!
The person that gave it to me was a very heavy smoker and I can still smell it in the drawers, therefore I can't store anything in it so it's just for show.
On top of the dressing table sits a 1950's lamp base which I've topped off with peacock feathers.
Next to this is a wood effect IKEA bookcase. We all have IKEA furniture in our homes!!
There is a little niche in the corner for access to the Velux window where I've created a little reading corner using a 1920's bedroom chair.
The flooring is Quickstep laminate in Harvest Gold Oak. This pattern is so popular and has been made for years and still in production. A timeless design that doesn't date or show the dirt or bits!
We've used this a lot in our house, it seems to go with anything. Topped off with a cream rug from B&M stores.
Small amount of artwork in here.
Frida Kahlo prints and a lovely original woodland painting picked up in a charity shop.
I've gone a bit 'themey' here with a decal of branches on a sloping ceiling. This was a nightmare to put up due to the angle of the ceiling and the delicate decal.
Again, the bedside lamps are a bit 'matchy' with a tree print on a hessian shade.
I've tried to have a bit of contrast on the walls using bulkhead outdoor lights.
This is a lovely light and airy room with a lot of different angles that come with a loft.
I use it a lot for my yoga, reading and me time with our fur babies Skyler and Lexi.
Where's your sanctuary space in your home?














Comments
Post a Comment